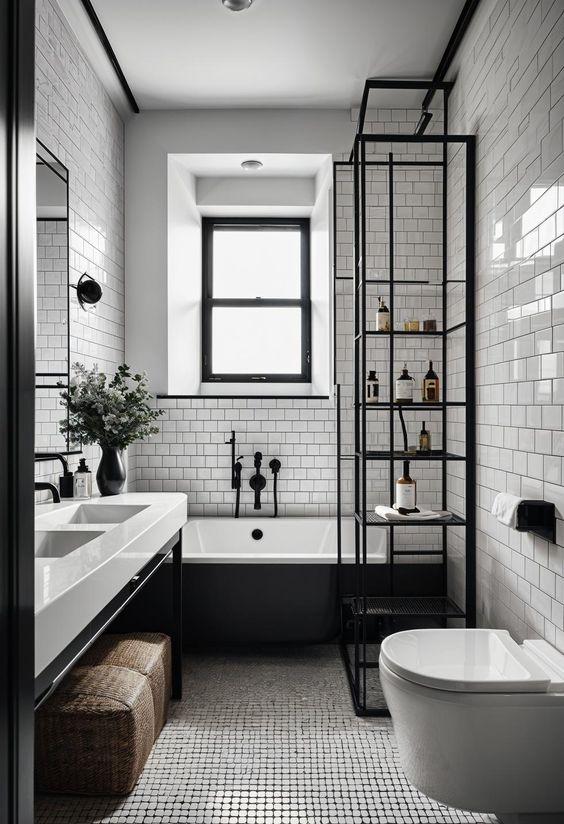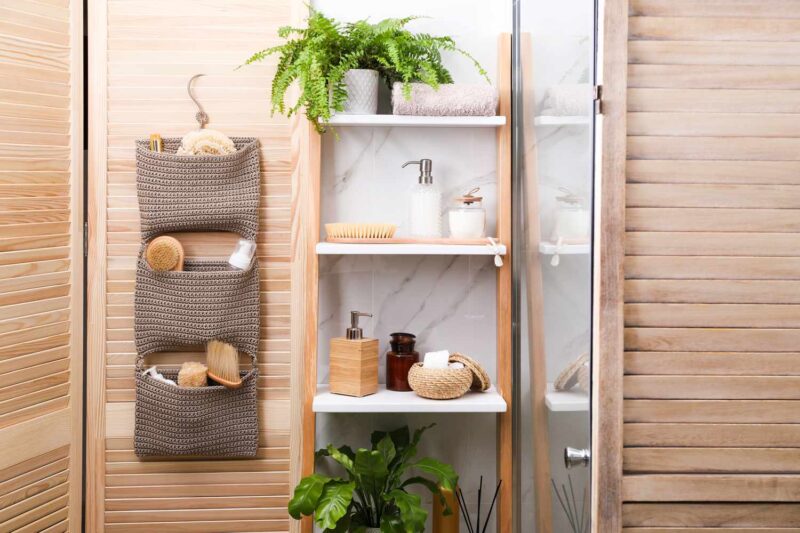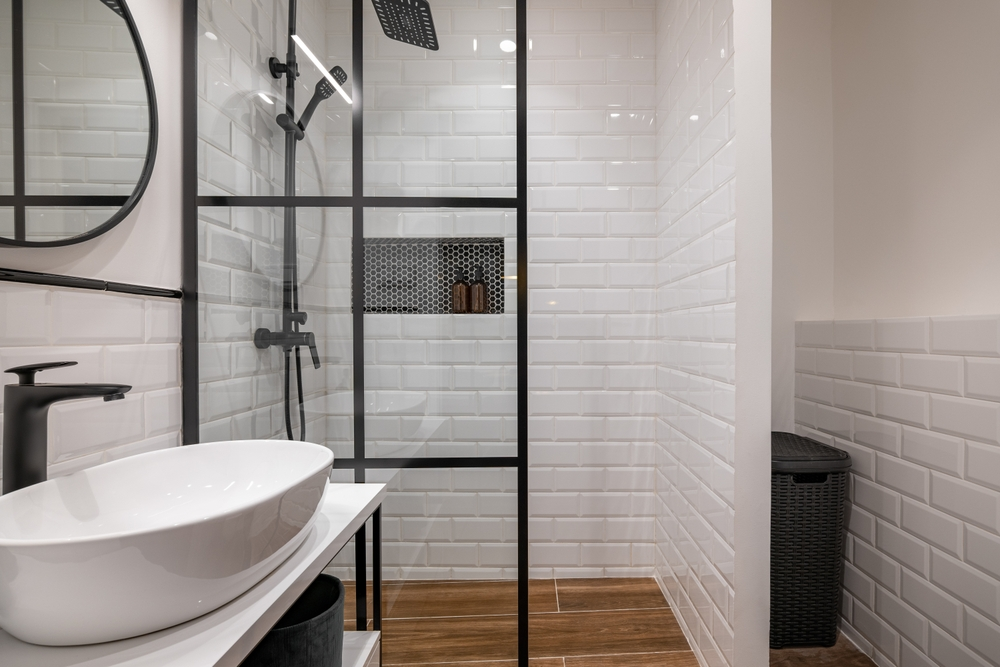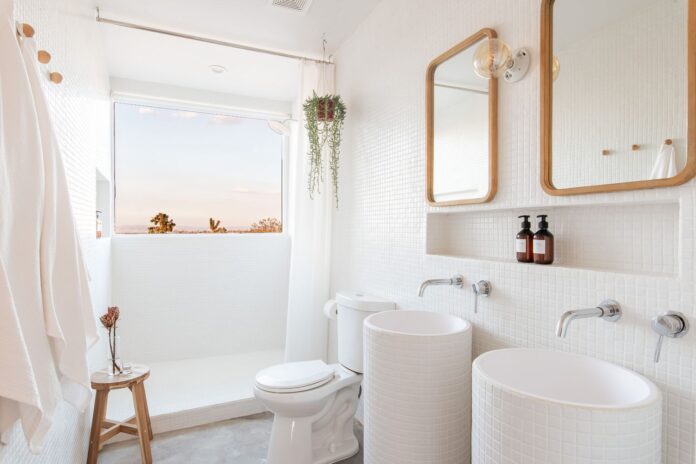Designing a small bathroom can feel like a daunting challenge. Limited square footage often means tight corners, cramped layouts, and storage struggles. However, with smart plumbing solutions and thoughtful design choices, even the tiniest bathroom can become a stylish, functional, and comfortable space. Whether you’re remodeling a guest bathroom, powder room, or an ensuite, the right approach can make your compact bathroom feel open, efficient, and modern.
Prioritize Layout Before Everything Else
In small bathrooms, every inch counts. The first step is to carefully plan the layout of your fixtures, sink, toilet, shower, and storage. Often, moving plumbing slightly can create more usable space. For example, placing the toilet against the back wall or choosing a corner sink can free up walking space and improve flow.
Consider the “work triangle” concept often used in kitchens. In bathrooms, this principle ensures the sink, toilet, and shower are arranged for convenience, with enough room to move comfortably between each fixture. A well-thought-out layout minimizes congestion and makes the bathroom feel less cramped.

Opt for Wall-Mounted Toilets and Sinks
One of the most effective ways to maximize floor space in a small bathroom is to install wall-mounted toilets and sinks. These fixtures not only provide a modern, minimalist look but also open up valuable floor space, making the room feel larger.
Wall-mounted toilets conceal the tank within the wall, giving your bathroom a clean, uncluttered aesthetic. Similarly, floating vanities or wall-mounted sinks allow for under-sink storage baskets or a foot-friendly open space, reducing the sense of confinement in a compact area.
Use Smart Plumbing Solutions
In a small bathroom, plumbing choices play a key role in both functionality and style. Opting for space-saving fixtures, like dual-flush toilets, compact sinks, and water-efficient faucets, helps conserve water while maintaining a modern, streamlined look. These choices not only reduce clutter but also make the bathroom feel more open and comfortable.
For expert help with installing or upgrading bathroom fixtures, including toilets, check out RJP Plumbing & Heating for professional toilet installation services in Ramsey, New Jersey.
Incorporate Clever Storage Solutions
Storage is often a challenge in small bathrooms, but clever design can help you stay organized without sacrificing style. Consider recessed shelving, mirrored medicine cabinets, or under-sink organizers. Even vertical storage such as tall, slim cabinets, can take advantage of unused wall space.
Wall-mounted towel racks, hooks, and magnetic strips for small items help reduce clutter on countertops. Combining smart plumbing with smart storage ensures your bathroom remains functional and visually appealing.

Choose the Right Shower Design
Showers can dominate small bathrooms, so selecting the right design is essential. Frameless glass enclosures create an open, airy feel while preventing water from splashing outside the shower area. Sliding doors, rather than swinging doors, save space and avoid awkward collisions with other fixtures.
If possible, consider corner showers or walk-in designs with compact fixtures. Pairing these layouts with efficient plumbing ensures a smooth flow of water and prevents maintenance issues down the line.
Play with Light and Color
Color and lighting can make a small bathroom feel larger and more inviting. Lighter shades, such as whites, pastels, or soft neutrals, reflect more light, giving the illusion of space. Combining this with strategic lighting like overhead lights, wall sconces, and LED mirrors, can dramatically enhance the room’s ambiance.
Mirrors, especially large or full-length designs, are another trick to visually expand your bathroom. They reflect both natural and artificial light, creating depth and making compact spaces feel much bigger.
Select Compact, Stylish Fixtures
Modern plumbing manufacturers offer a wide range of compact fixtures designed specifically for small bathrooms. Slim toilets, narrow vanities, corner sinks, and smaller tubs allow you to maintain functionality without overcrowding the space. Prioritize fixtures that are proportional to your room size and match your desired interior style, whether it’s contemporary, industrial, or classic.

Maintain Accessibility and Ease of Maintenance
Small bathrooms often require more frequent maintenance because tight spaces can limit airflow and create moisture buildup. When planning plumbing layouts, ensure that pipes, valves, and shut-offs are accessible for easy repair. Choosing materials resistant to corrosion and staining such as stainless steel or high-quality ceramics also extends the longevity of your fixtures.
Final Thoughts
Designing a small bathroom doesn’t have to be stressful. By combining smart plumbing solutions, space-saving fixtures, and thoughtful design choices, you can transform even the tiniest bathroom into a functional, stylish, and comfortable space. Remember to prioritize layout, choose compact and modern fixtures, incorporate clever storage, and consider lighting and color to maximize the perception of space.
Small bathrooms are the perfect opportunity to experiment with innovative design and plumbing solutions. With the right approach, a compact bathroom can feel open, organized, and luxurious, proving that size doesn’t dictate style.




