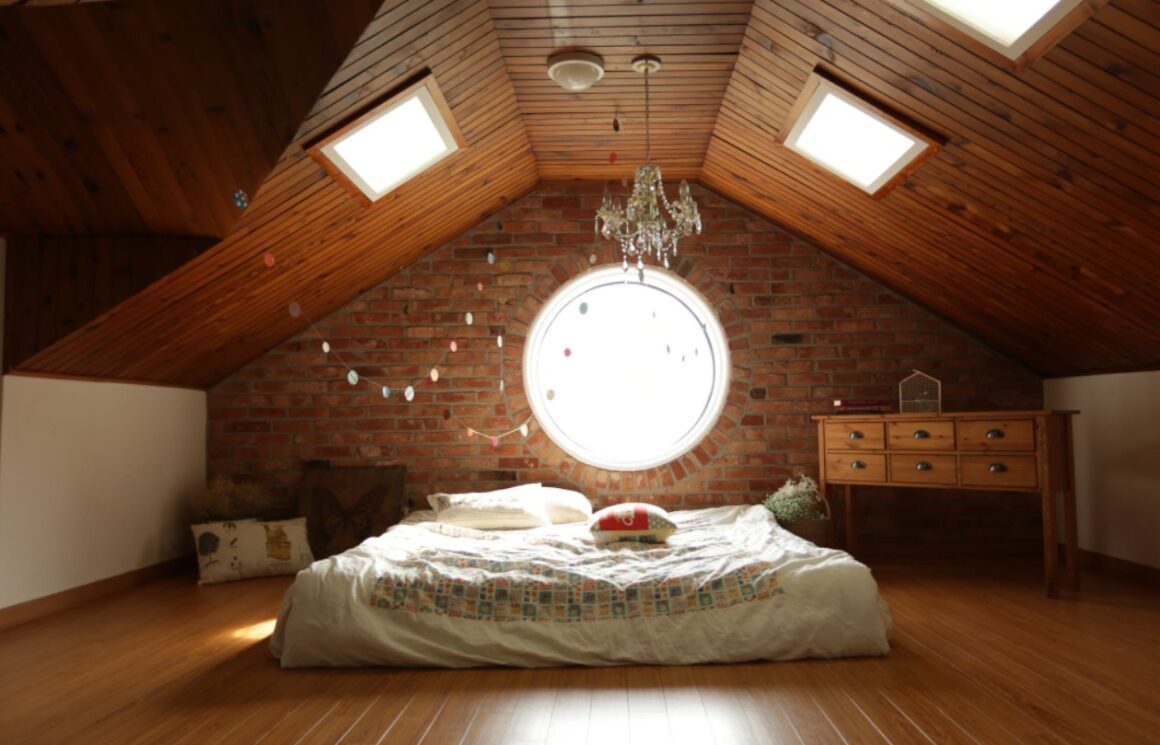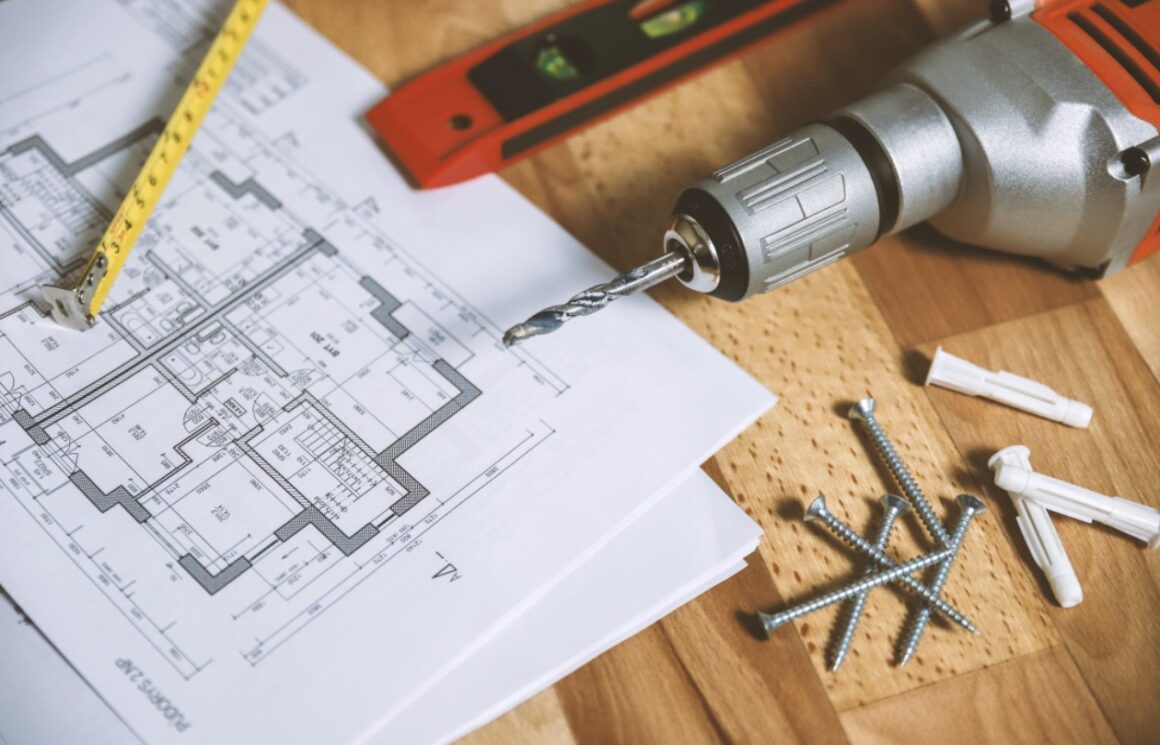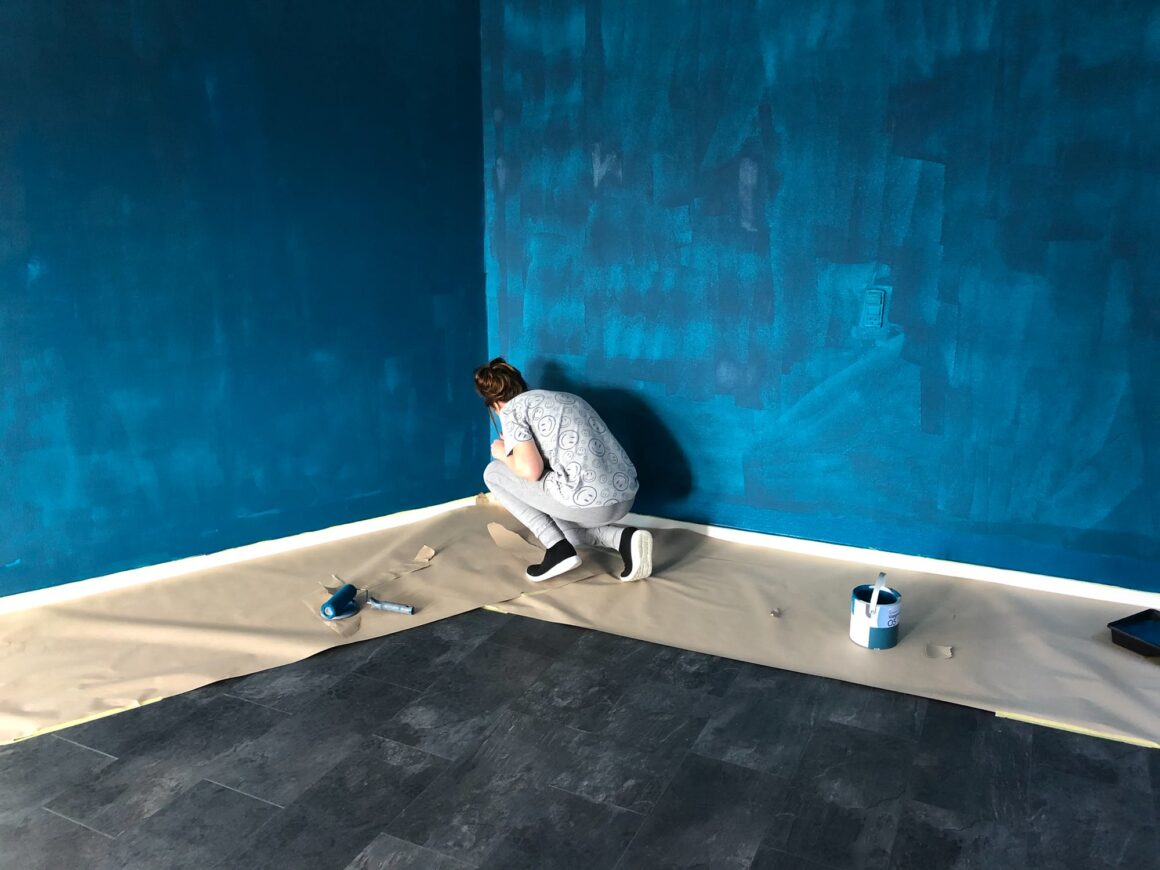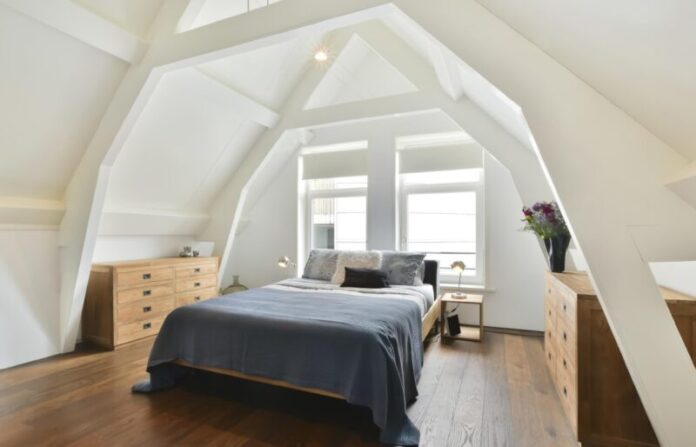Loft conversions are a great way to increase the value of your home. The appeal of these renovations is obvious: You’re able to preserve the charm of a historic home, while also making it into a modern residence. On top of that, a loft conversion is another great way to add space to your home. Even if you live in a small home, converting a portion of it can give you a large amount of extra space.
It’s important to know the do’s and don’ts of the process. From the right tools needed to the best way to work with the space, this article explains everything you need to know about converting a loft.
To learn more about loft conversions visit here.
What is a loft conversion?

As quoted by our attic conversions Dublin experts 5 Star Attics, loft conversions are renovations that turn an attic or a loft into a habitable room.. In many cases, you’ll be adding another bedroom to your home. As you can imagine, this type of renovation is great for homeowners with children or those who are looking for more space to themselves. Velus, dormer, hip-to-gable and mansard are most popular types loft conversions. In order to convert a loft, you’ll first need to identify the space that you wish to turn into a loft. There are 3 main things to check; internal height, roof pitch and footprint.
When is a loft conversion a good idea?

Loft renovations are a great way to add space to a home, but they’re also a good idea for any homeowner who wants to add a modern touch to their home. A loft conversion is perfect for homeowners who want increased living space without breaking the bank. It’s also a great option for those who love staying in a historic home, but don’t have much extra space.
Loft conversions are a good option if you’re looking to increase both the size and the value of your home. It helps you add more space to your home without having to build an entirely new one. This is especially true if you’re looking to add a second story. It can be an affordable option to help you create more space.
Do’s of a loft conversion

• Make sure your renovation meets the code. Find out if you need a planning permission. Make sure you get all of the permits required for your project, if necessary.
• Find out if you need a party wall agreement.
• Find a designer who understands historic architecture – Ensure that your designer understands the architectural details of your home, including the type of materials used in the original construction.
• Get more than few quotes based on measurements.
• Make sure your loft space is suitable for a conversion.
• Explore alternatives and decide on what your loft space will be used for.
• Once you are ready to start the conversion project, inform your insurer.
Dont’ s of a loft conversion

Don’t do it yourself. The installation of a loft conversion is a complicated process and a DIY approach might be more costly than you expect. More importantly, the result may not meet your expectations.
• Don’t convert a historic home if you can’t maintain it – When converting a home, be careful to make sure that you’re not converting a home that you can’t maintain.
• Don’t ignore the structural integrity – When converting a loft, be sure that you maintain the structural integrity of the home.
• Don’t be afraid to ask if you have any questions to your architect.
Conclusion
Loft conversions are a great way to increase the value of your home. Up to as high as 20%. The appeal of these renovations is obvious: You’re able to preserve the charm of a historic home, while also making it into a modern residence. On top of that, a loft conversion is another great way to add space to your home. Even if you live in a small home, converting a portion of it can give you a large amount of extra space.




