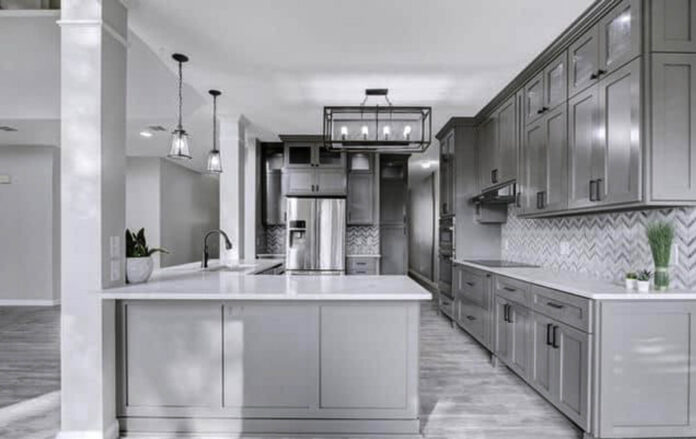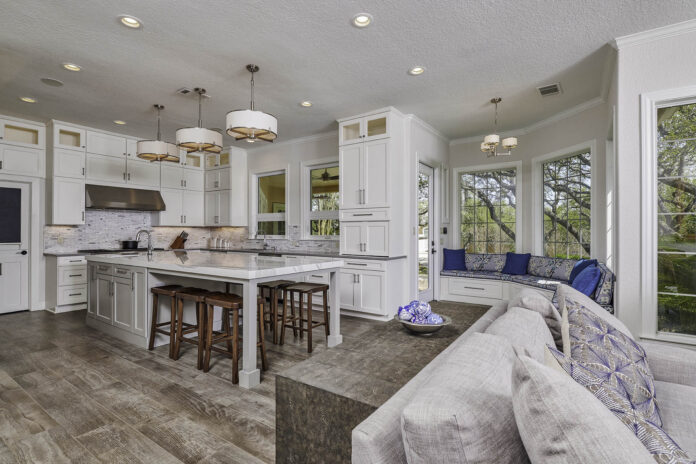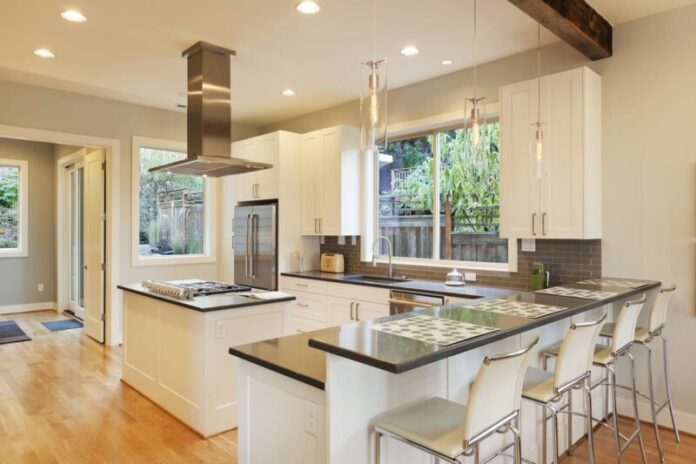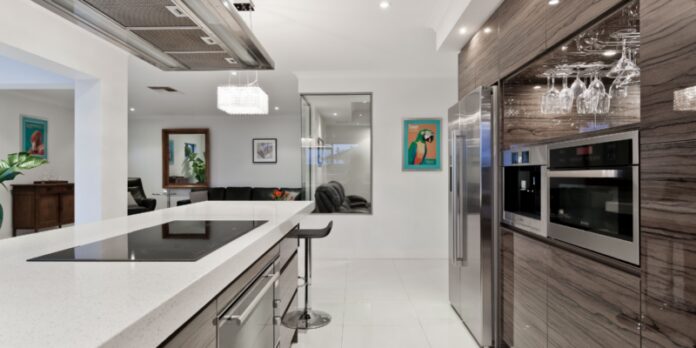The kitchen is the heart of the home, where families share food, stories, and laughter. Thus, if you are looking for strategies for a sustainable kitchen remodel San Antonio locals love, you’ve got yourself a worthy project. Modern kitchens are aesthetically pleasing and functionally accommodating, transforming the hub of the home into a tranquil retreat.
When considering home remodeling San Antonio, it’s best to achieve harmony between color, texture, and lighting. This article will present suggestions to help you redesign your kitchen to make it a place where you’ll love spending time.
5 Suggestions for a Flourishing Kitchen Remodel in San Antonio

1. Brighten a Small Kitchen Area
Dark color palettes make a kitchen feel smaller and less appealing. To make a little room appear bigger, paint the kitchen cabinets soothing colors and walls neutral colors. 3D wall designs are becoming popular in kitchen remodel because they can illuminate small areas with bright colors. Also, you can benefit from natural light by skipping kitchen window curtains.
2. Get Rid of Unnecessary Space

Consider utilizing kitchen appliances and supplies as you design your new arrangement. Organize your cabinets to keep bowls and cereal far away from the breakfast table. Keep foil, cling wrap, and trays close to a work surface. Place dinnerware and plates adjacent to the dishwasher.
3. Construct an Easily Navigable Kitchen
A kitchen accessible to all should have features like the oven, drawers, and shelves installed at a low height to allow access without straining. Wheelchairs, buggies, and walkers can quickly move around in areas with lower countertop heights and sufficient space for sidewalks. Jennifer Laszlo Mizrahi, the founder of RespectAbility, a national disability group, argues that a home should be a place “where individuals of all abilities can be accepted, valued, and included.” If your home wasn’t constructed with accessibility in mind from the start, a remodel is the perfect time to create a kitchen that everyone can use.
4. Make Sure You Have a Sizeable Walkway

In a one-cooker kitchen, walkways within the cooking area should be 42 inches wide, while in a two-cooker kitchen, they should be 48 inches wide. If you want to move freely around your kitchen, consider this when deciding where to put your island or peninsula.
5. Make the Most of Your Tabletop Area
Those who prepare elaborate meals regularly need more counter space, especially between the range and sink, compared to those who cook less often or for simpler meals. The vertical dimension should be considered in addition to the horizontal one when planning space utilization. Two different countertop heights are possible even in a compact kitchen like this, and they facilitate cooking and baking for the whole family. If you wish to prepare meals and eat at the same kitchen island, uneven counters help define a space for each.
Key Takeaway

If your home wasn’t constructed with accessibility in mind, home remodeling is the perfect moment to create a kitchen that everyone can use. You may make your kitchen more welcoming to all. By reducing the height of countertops and giving sufficient space for walkways, those using wheelchairs or walkers will have an easier time maneuvering through a place. A kitchen remodel with two different countertop heights simplifies baking and encourages young cooks to pitch in. For more information and consultation, visit our site!




