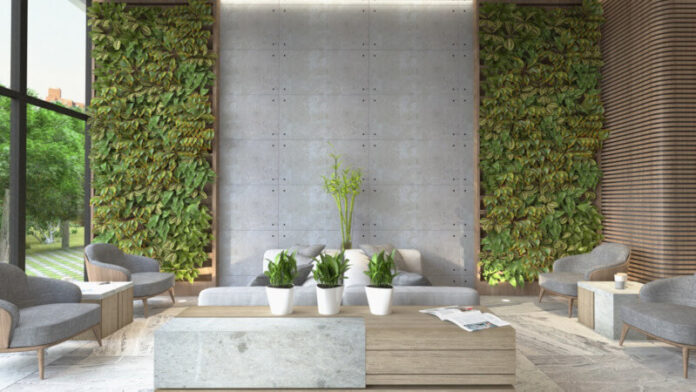The idea of wellness architecture is becoming increasingly popular in the building design industry. This trend combines traditional architectural design with modern, health-focused elements to create a structure that is both aesthetically pleasing and beneficial for its users’ mental and physical well-being.
Wellness architecture targets all aspects of a person’s life, from their emotional state to their physical environment, ensuring every building space promotes comfort, relaxation and overall well-being.
Architects are now incorporating more natural materials into their designs as well as introducing features like green walls, natural light sources, low-VOC paints and finishes, air purification systems and ceiling fans to improve air circulation.
Also, the trend has been geared towards creating spaces that encourage healthy living habits, such as promoting physical activity or providing areas for practicing yoga or meditation.
All these features make wellness architecture an attractive option for anyone looking to create an environment conducive to healthful living. As this trend continues to gain traction in the building design world, it may very well be the future of architecture – one focused on creating healthier spaces for people everywhere.
How does wellness architecture differ from traditional building design?
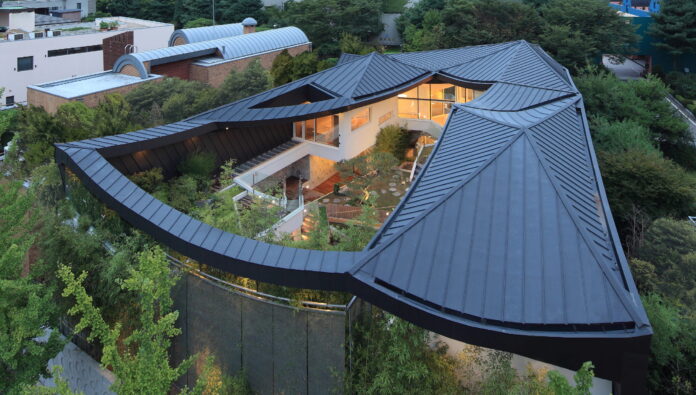
Wellness architecture has recently become one of the main focuses in creating buildings and spaces that promote physical, mental and emotional well-being. It takes into account the impact of design on human health, comfort and productivity. Traditional building design typically focuses more on aesthetics and functionality rather than wellness.
On the other hand, wellness architecture incorporates natural light, air quality, temperature control, ergonomic furniture, soundproofing materials, biophilic design elements (such as plants) and other features to create an environment conducive to health and well-being. Additionally, it so takes into consideration how the space can be used for activities such as yoga or meditation.
Different approaches to incorporating wellness elements into building design

Since incorporating wellness elements into building design is being embraced by more and more people who are looking for ways to improve their physical and mental health, it has become important to keep wellness in mind when designing. There are a few different approaches that can be taken when it comes to incorporating wellness elements into building design.
One approach is to focus on the use of natural materials such as wood, stone and clay in order to create a calming atmosphere. Natural materials can also help reduce stress levels by providing a sense of connection with nature.
Additionally, incorporating plants into the design can help purify the air and provide an aesthetically pleasing environment. Another approach is incorporating features promoting physical activity, such as walking paths or staircases instead of elevators.
This encourages people to move around more throughout the day, which can positively affect overall health and well-being. Finally, adding features like skylights or windows that allow natural light in can help regulate circadian rhythms, which helps promote better sleep patterns and improved moods.
What are the benefits of incorporating wellness architecture into building design?
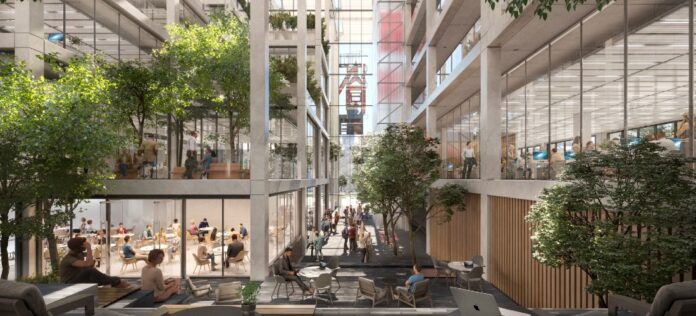
There are a number of benefits associated with Incorporating wellness architecture into building design. For starters, it can help to create a healthier and more comfortable environment for occupants.
Wellness architecture focuses on the use of natural materials, such as wood and stone, which can help to reduce indoor air pollution and improve air quality. Additionally, it emphasizes the use of natural light and ventilation systems that can help to reduce energy costs while providing occupants with a more pleasant living experience.
Furthermore, wellness architecture also encourages the use of green spaces within buildings, which can provide occupants with access to nature and promote physical activity. Finally, incorporating wellness architecture into building design can also help to create an aesthetically pleasing environment that is both calming and inspiring.
How does wellness architecture improve occupant well-being, comfort and productivity?
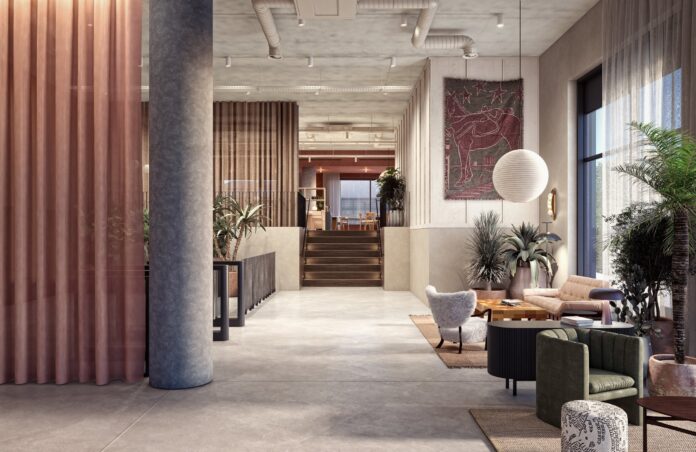
Wellness architecture is a holistic approach to design that takes into account the physical, mental and emotional well-being of occupants. It focuses on creating comfortable, healthy spaces conducive to productivity.
This can be achieved through the use of natural materials, such as wood and stone, which have been proven to reduce stress levels and improve air quality. Moreover, incorporating elements like natural light, plants and water features can help create a calming atmosphere that encourages relaxation.
Furthermore, the healthy buildings movement through aspects like wellness architecture also emphasizes ergonomics in order to ensure occupant comfort. This includes designing furniture pieces with adjustable heights for desks and chairs so that people can work in positions that are most comfortable for them.
Finally, wellness architecture also incorporates smart technology into its designs in order to make life easier for occupants by automating certain tasks or providing access to information quickly and easily.
Case studies: examples of successful wellness architectural projects
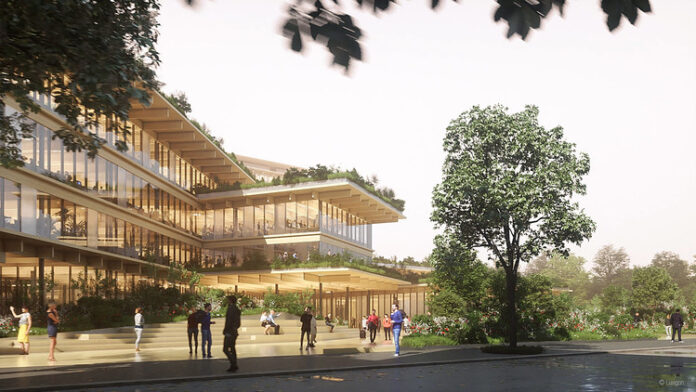
Wellness architecture is still a relatively new concept, but it has already been successfully implemented in many projects around the world. One of the most notable examples is the University of California San Diego’s Health Sciences Building, which was designed to promote physical and mental well-being among its students.
The building features an abundance of natural light, as well as plenty of outdoor spaces for relaxation and recreation. It also includes various green elements, such as living walls and rooftop gardens, that help reduce air pollution levels inside the building.
Another great example is the Serenity House in Singapore, which was designed with wellness in mind from start to finish. It features several sustainable materials, such as bamboo flooring and recycled glass tiles, while also incorporating plenty of natural light into its design.
Additionally, it also includes several outdoor spaces for relaxation and recreation purposes. These are just two examples out of many successful wellness architectural projects that have been completed around the world – proving that this concept can be successfully implemented in any type of environment or climate.
Wellness architecture is an essential step in creating healthy and aesthetically pleasing spaces. As the trend towards prioritizing health and well-being continues to grow, there will be more architects incorporating elements of wellness architecture into their designs.

